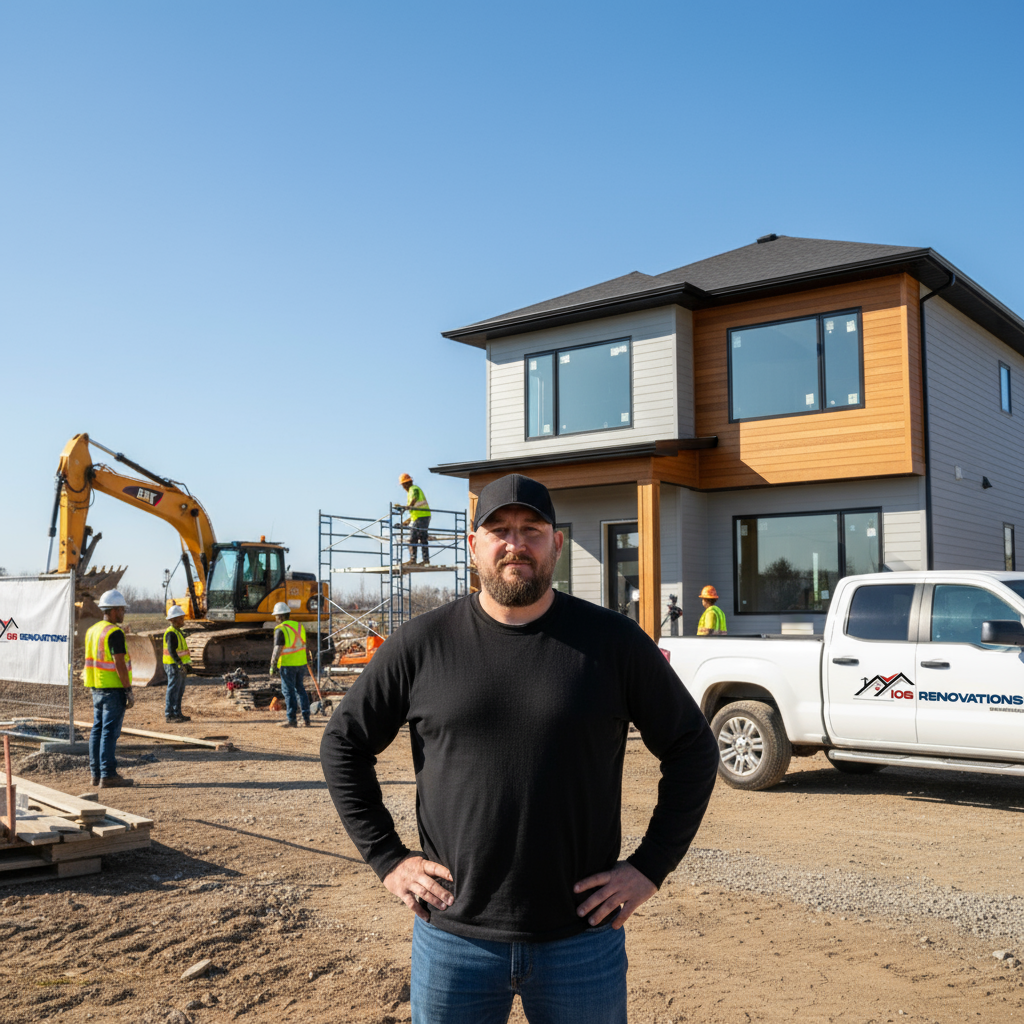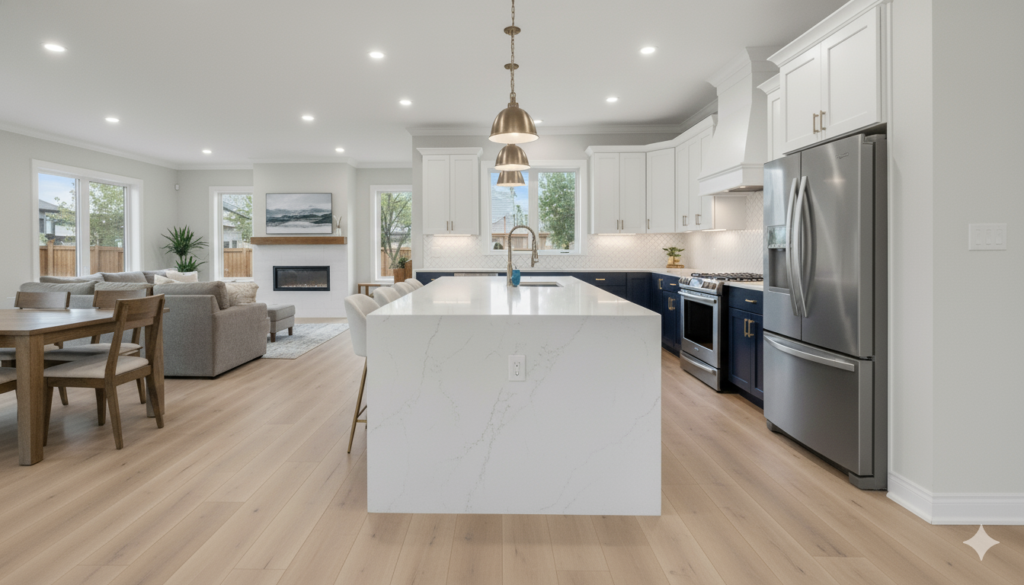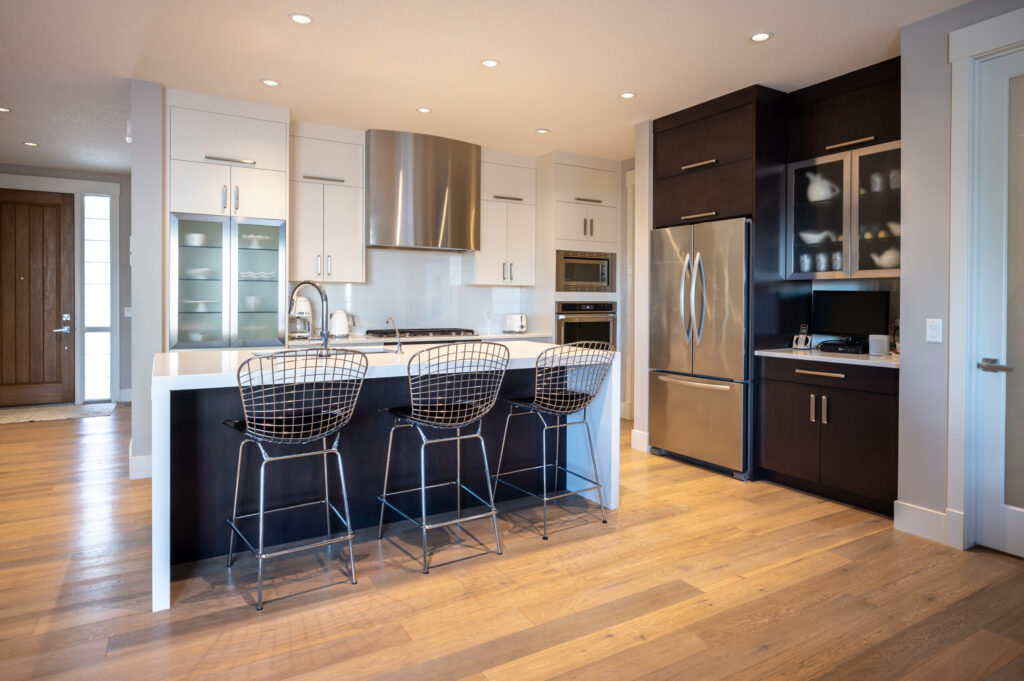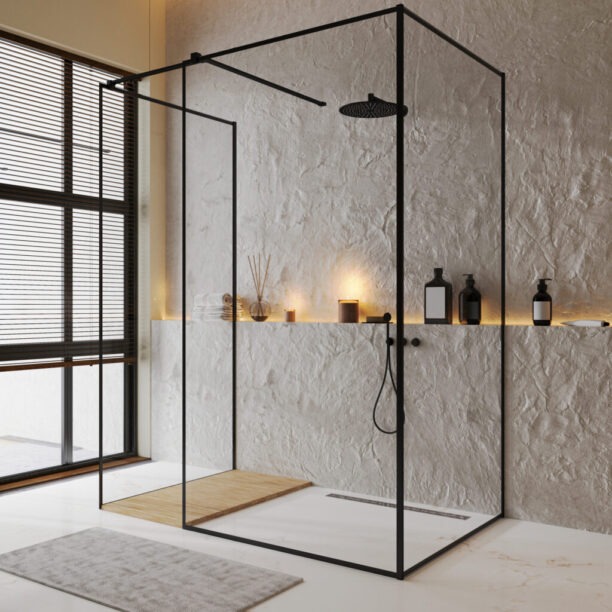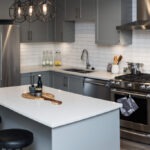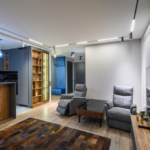Estimated reading time: 6 minutes
Table of contents
From Boxed-In to Open-Concept: A Main Floor Transformation
We’ve all seen them: the 1980s-era homes with great bones. Unfortunately, their layout just doesn’t work for modern life. Removing a load-bearing wall is a significant cost in Ottawa. However, it allows you to open up spaces like the kitchen. This can transform a small, isolated box into a modern, welcoming environment. For instance, the “formal” living room sits empty. Additionally, the dining room is dark and underused. These issues make it clear that changes are needed. Addressing the cost to remove a load-bearing wall in Ottawa is, therefore, an essential factor for this renovation.
That’s exactly the situation our clients, the Miller family, were in. They loved their neighborhood and the potential of their split-level home. But, the cramped, choppy layout made family time feel disconnected. Their goal was simple yet massive: create a bright, open, and functional space. Specifically, they wanted a place where the family could cook, eat, and live together. Considering the cost to remove a load-bearing wall in Ottawa, they knew it would be a worthwhile investment.
Today, we’re pulling back the curtain on this complete main-floor transformation. We will also reveal how addressing the cost to remove a load-bearing wall in Ottawa played a critical role.
The Challenge: A “Wall” of a Problem
Before the renovation, the main floor was a maze of small rooms. The kitchen was the biggest pain point. It was dark, with original oak cabinets and dated laminate countertops. Worst of all, it had zero connection to the living or dining area. Preparing a meal meant being isolated from the rest of the family or guests. Consequently, considering the cost to remove a load-bearing wall, transforming such a space in Ottawa is certainly a challenge.
“We were constantly shouting from one room to another. The kids would be in the living room, and one of us would be stuck in the kitchen. It just wasn’t working for us anymore.”
– Sarah Miller, Homeowner
Our plan was clear: Remove the load-bearing wall separating the kitchen and living room. This would create one unified, light-filled great room.
The Transformation: Creating the “Wow” Factor
This wasn’t just a cosmetic update. Instead, it was a complete re-engineering of the space. This process required taking all costs into consideration, especially the cost in Ottawa to remove a load-bearing wall.
1. The Game-Changer: Removing the Wall
First and foremost, the most critical step was removing the 20-foot load-bearing wall. Our engineering team carefully specified and installed a massive, recessed steel beam to carry the load above. In short, this technical step was the key that unlocked the entire design.
The second the wall came down, the entire home felt different. Sunlight from the living room windows finally reached the kitchen. As a result, the space instantly felt twice as big. With the cost considered, removing a load-bearing wall here in Ottawa truly transformed the space.
2. The Kitchen: From Chore to Centerpiece
With the new open layout, the kitchen was no longer an afterthought. On the contrary, it became the star of the show. We designed a new layout centered around a 10-foot waterfall island with seating for four. This was only feasible once the load-bearing wall was removed, a costly project in Ottawa.
Custom Cabinets: We used a modern, two-tone design. This included deep navy blue for the island and base cabinets, balanced with crisp white upper cabinets to keep the space feeling airy.
Smart Storage: Floor-to-ceiling pantry cabinets and deep pot-and-pan drawers replaced the inefficient old storage.
Finishes: We installed durable, low-maintenance quartz countertops (a must-have for a busy family). Furthermore, we added a timeless herringbone tile backsplash for texture.
3. Tying It All Together: Cohesive Design
To make the new, large room feel unified, we removed three different types of old flooring. This included tile, carpet, and linoleum. In their place, we installed luxury vinyl plank (LVP) flooring throughout the entire main level. This single design choice creates a seamless flow from the entryway, through the kitchen, and into the living area.
Finally, a new lighting plan ensured the space is bright and functional at all hours. This plan included 20 recessed pot lights, three elegant pendants over the island, and under-cabinet task lighting.
The Result: A Home That Works
The transformation is more than just visual. In fact, the Miller family told us their entire daily routine has changed after considering the cost of removing their load-bearing wall in Ottawa.
“We are speechless. iOS RENOVATIONS didn’t just renovate our house; they completely changed how our family lives. The kids do their homework at the island while we cook. We host dinners where everyone can actually be in the same room. Ultimately, our home is finally the bright, happy place we always knew it could be. We couldn’t be happier.”
This project is a perfect example of how thoughtful design and quality construction can unlock a home’s hidden potential. It went from a collection of dated, boxed-in rooms to a single, stunning space that truly works for a modern family..
Project Details At-a-Glance
Recessed and pendant lighting plan
Location: [Ottawa/Nepean]
Project Type: Main Floor Renovation & Open-Concept Conversion
Key Features:
Load-bearing wall removal
10-foot quartz waterfall island
Two-tone custom cabinetry
Continuous LVP flooring
Herringbone tile backsplash
Key Takeaways
-
- The Miller family sought to transform their split-level home due to a cramped layout and recognized the cost to remove load-bearing wall Ottawa as essential for renovation.
-
- They aimed to create a bright, open, and functional space by removing a load-bearing wall, allowing for a unified great room.
-
- The renovation included a stunning 10-foot waterfall island, custom cabinetry, and cohesive luxury vinyl plank flooring throughout the main level.
-
- Thoughtful design and quality construction unlocked the home’s potential, turning a maze of small rooms into a stunning, functional space for family living.
-
- The transformation dramatically improved the Miller family’s daily routine and redefined how they use their home.
How much does a renovation like this cost?
This is the most common question, and the most honest answer is: it depends. The final cost of a main-floor renovation is driven by three main factors:
Structural Changes: Removing a load-bearing wall (like in this project) requires professional engineering and specialized labor, which costs more than removing a simple partition wall.
Size of the Space: A larger kitchen and living area requires more flooring, paint, and labor.
Level of Finishes: Your choice of cabinets (custom vs. semi-custom), countertops (quartz vs. laminate), appliances, and flooring has the biggest impact on the budget.
A project of this scale is a significant investment, but we work with you to create a detailed, transparent budget based on your specific goals before any work begin
How do you know if a wall is load-bearing, and is it safe to remove?
You must never attempt to remove a wall without a professional assessment. Our team, often in partnership with a structural engineer, will physically inspect your home’s structure (usually in the attic and/or basement) to make a definitive assessment.
And yes, it is 100% safe when done correctly. We replace the support the wall provided with a new, engineered beam (made of steel or laminated veneer lumber) that is properly sized and installed to carry the load, often making the home even stronger than before.
How long did this project take from start to finish?
A major, multi-room renovation with structural changes typically breaks down into two phases:
Phase 1: Design & Planning (4-8 weeks): This includes initial consultations, creating the design, selecting all materials, getting engineering reports, and securing municipal permits.
Phase 2: Active Construction (8-12 weeks): This is the “boots on the ground” time, from demolition day to the final walkthrough.
Can we live in our house during a major renovation?
While it is possible for some projects, we generally advise clients to arrange for temporary living accommodations during the peak of demolition and construction, especially if the kitchen is being removed.
It’s not just about the noise; it’s about dust and safety. We use industry-leading dust containment systems (like plastic barriers and negative-air scrubbers) and clean the site daily, but a main-floor renovation is very disruptive to daily life.
We love the finishes in this project! Do we have to find our own designer and materials?
Not at all! We are a full-service, design-build renovation company. This means our team includes in-house designers who will help you select every single item, from the cabinet color and hardware to the tile and grout. We manage all the ordering and procurement, ensuring everything arrives on time and fits the design plan perfectly.
I have a home just like this! What’s the first ste
The first step is easy and complimentary. iOS RENOVATIONS We’ll come to your home, listen to your ideas, see the space, and discuss how we can help you create the open-concept home you’ve been dreaming of.
“Ready to transform your own space? Let’s discuss how we can turn your renovation dreams into a reality. Contact us today!”
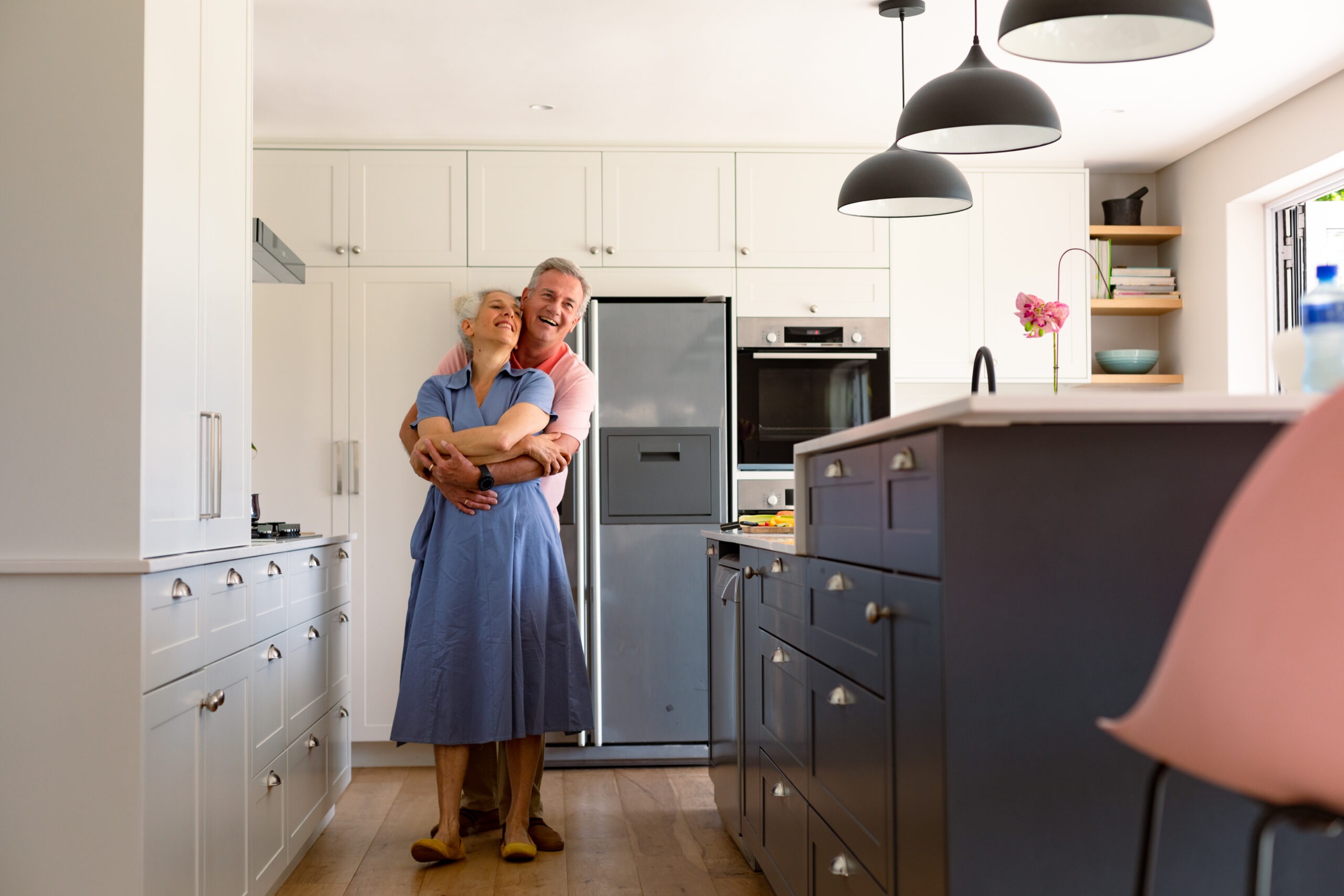
The Johnson Family
Homeowners, iOS Renovations
