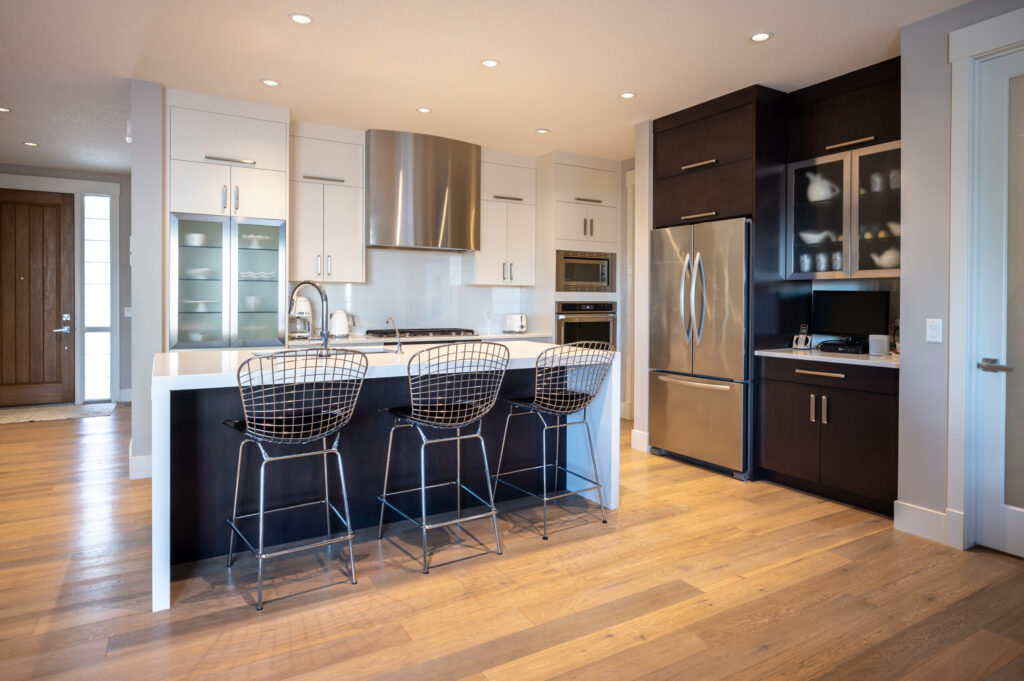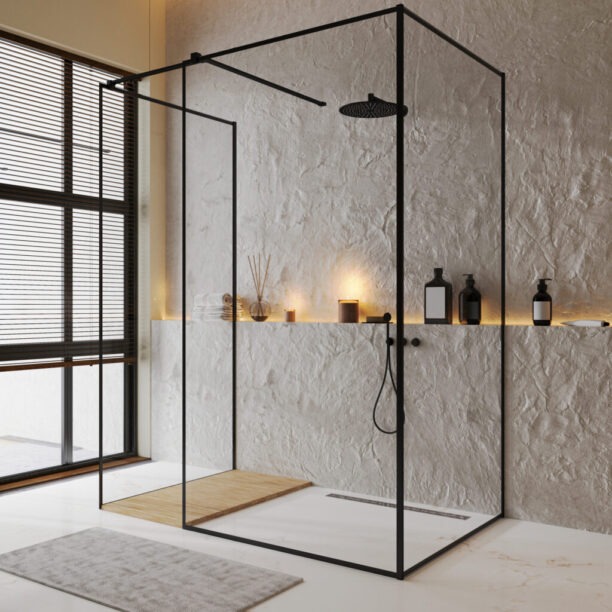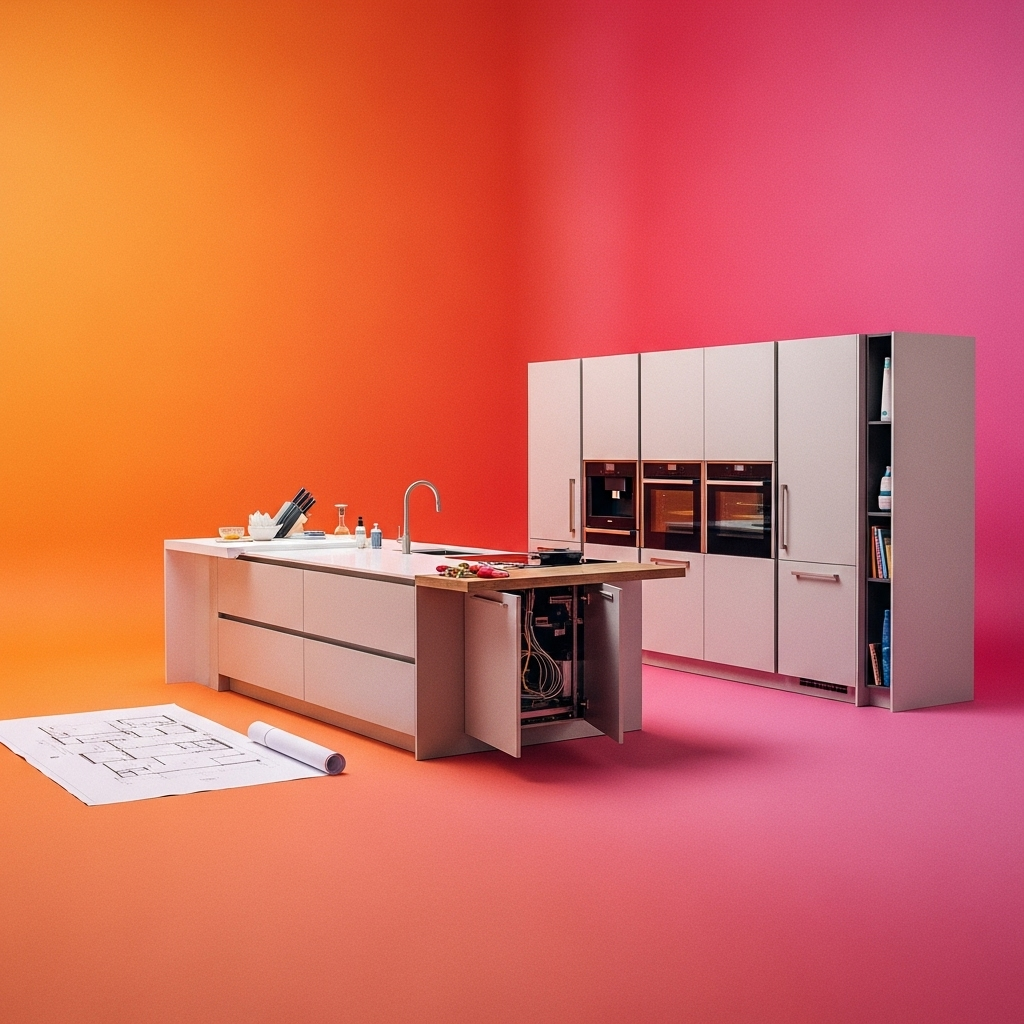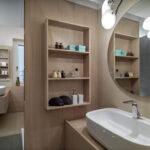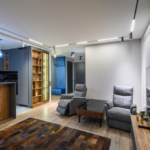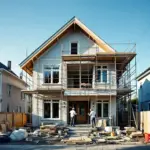Estimated reading time: 4 minutes
Table of contents
For those embarking on renovation planning, understanding the evolution in construction tools is crucial. For decades, the construction industry relied on flat, two-dimensional blueprints and architectural drawings. While essential for builders, these technical documents often left clients struggling to imagine the final product. Today, that’s all changing. Thanks to Computer-Generated Imagery (CGI) and powerful software like Autodesk 3ds Max, abstract plans transform into stunningly realistic visions of the future.
This technology is no longer a niche tool for blockbuster movies. Instead, it’s become a cornerstone of modern architecture and construction. It bridges the critical gap during renovation planning between a concept on paper and a client’s understanding.
From Blueprint to Breathtaking Reality
The magic lies in a process called architectural visualization, or “ArchViz.” It’s a multi-step journey that takes a project from a technical drawing to a photorealistic image or animation. This significantly improves renovation planning results.
- Modeling: The process starts with the architect’s digital files (like AutoCAD or Revit plans). These are imported into 3ds Max, where a 3D artist constructs a digital model of the building. The artist creates everything from the walls and windows to the intricate details of the roofline.
- Texturing and Materials: This is where the model comes to life. Artists apply digital materials to every surface. They can replicate the exact texture of a specific brick or the grain of a hardwood floor. They can also replicate the reflection in a pane of glass or the subtle sheen of a marble countertop.
- Lighting: Perhaps the most crucial step for realism, lighting involves placing digital light sources to simulate the sun, sky, and interior lights. Artists can show a client exactly how the morning sun will stream into their kitchen. They can also show how a living room will feel with evening ambient lighting.
- Rendering: This is the final, computer-intensive step where the software calculates all the information—models, textures, and light. The goal is to generate a final, high-quality image. The result is often so realistic it’s indistinguishable from a photograph, enhancing renovation planning effectiveness.
The Power of a Clear Vision
Using 3D visualizations offers profound benefits for everyone involved, especially the client.
- Eliminates Guesswork: Clients no longer need to interpret complex line drawings. They can see a clear, accurate representation of their project. This leads to fewer misunderstandings and “I thought it would look different” moments down the line.
- Informed Decision-Making: Visualizing the end result makes it easier for clients to make crucial decisions about materials, color schemes, and even furniture layouts. Seeing two different flooring options in a photorealistic render is more effective than looking at small physical samples. This ability to make changes in the digital phase is vastly cheaper and faster than altering plans once construction has begun.
- Emotional Connection: A blueprint is data; a photorealistic render is an experience. It allows clients to form an emotional connection with their future home or office space. This is invaluable during the renovation planning phase for developers. It’s a powerful marketing tool enabling properties to be sold off-plan long before construction is complete.
A Smarter Way to Build
The advantages aren’t just for the client. Architects, designers, and builders also reap significant rewards.
- Improved Communication: A 3D model acts as a single source of truth, ensuring that the client, architect, and contractor are all on the same page. This is vital for effective renovation planning.
- Design Validation: Building a project digitally first can help identify potential design flaws or “clashes” (e.g., a ventilation duct running through a support beam). These issues might be missed on 2D plans. Solving them saves significant time and money on site.
- Faster Approvals: Presenting a clear, compelling visualization to planning committees or stakeholders can streamline the approval process. It helps projects get off the ground faster.
Beyond static images, this technology also allows for the creation of cinematic animations and virtual reality (VR) walkthroughs. This lets clients digitally step inside and explore their project. The innovative approach greatly aids in the renovation planning phase. What was once the stuff of science fiction is now.
Key Takeaways
- Understanding modern construction tools is vital for renovation planning, moving from traditional blueprints to advanced CGI.
- Architectural visualization (ArchViz) creates realistic images, improving the client’s understanding of design concepts.
- 3D visualizations eliminate guesswork, enhance decision-making, and create emotional connections for clients in renovation planning.
- Architects and builders benefit from improved communication, design validation, and faster project approvals using 3D models.
- Using CGI also allows for animations and virtual reality walkthroughs, enhancing the overall renovation planning experience.


